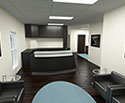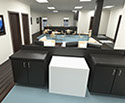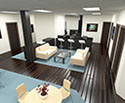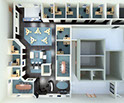VANGUARD DESIGN GROUP








Perspective of the
reception area.
Perspective of the
copy area and lounge.
Perspective of the flexible
work space and conference area.
3d Floor Plan
<
>
Remax Metropolitan – Utica, MI
Project Status – Completed
Scope – Schematic Design | Design Development | 3d Rendering
Part of a plan to re-envision the offices of Remax Metropolitan, VDG put together a contemporary open floor plan design through the removal of several unused traditional offices. This allowed for the creation of new on site workspaces for agents who typically work from home, increasing the copy area for visitors and agents, and expanding the lounge area for visitors and agents. The new design allows Remax Metropolitan to enter into a new era of interaction with their clients, many of whom seek a more casual and relaxed environment than the traditional conference rooms that we have become accustomed to.
