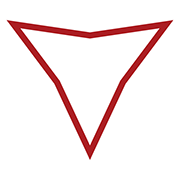VANGUARD DESIGN GROUP
Facility Planning





Facility Planning (Milton Main Office)
Facility Planning (Milton Plant Manager's Office)
Facility Planning (Milton Warehouse Expansion)
Facility Planning (Milton Campus Plan)
Facility Planning (Milton Process Flow)
5 - 5
<
>
Facility Planning
Our team has extensive experience working with small to medium scale manufacturers to establish facility drawings and planning guidelines that help to maximize process efficiency. We will work with your team to learn your processes and develop plans to create new process flows, establish plans for new and existing equipment moves, develop plans and guidelines for your local architectural and engineering team on new building projects, and provide space planning services to create more comfortable and flexible working environments for your employees. We can use existing building drawings or send a team out to field measure and create accurate facility drawings to service your needs.
Master Planning
We also provide master planning services for your growing company. We can develop short term master plans for your immediate needs as well as long term visions for the future. We will meet with you and your staff to determine the best ways to develop and expand your facilities as your company grows. Whether it is developing plans for new facilities or additions or simply re-imagining the way your offices and company work within your existing spaces VDG will design a custom tailored solution for you.
Master Planning at the Urban Scale
If you have a larger scale project that will include multiple players and includes a long term vision that will take place in a phased implementation we can provide you with master planning and urban design services. We have experience in planning larger scale projects and can help to support the development of a strategic vision for your plans while creating guidelines for the players that will make your plan happen. We will commit to developing early phase planning documentation or to becoming a long term team member for your project.
